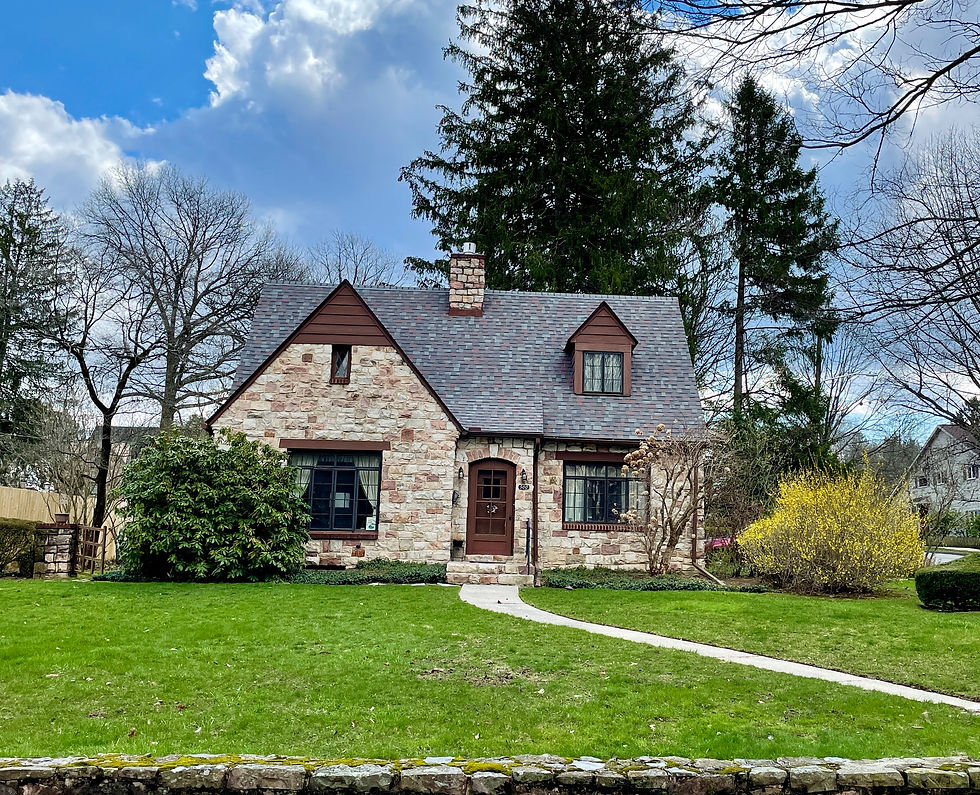Kit Homes 4/20/22
- Apr 18, 2022
- 2 min read

Think about ordering a house from Amazon. That would be parallel to what thousands of families in the US did during the early 20th century; they ordered "kit houses" (also known as mill-cut houses, pre-cut houses, ready-cut houses, mail order homes, or catalog homes) from catalogues. Sears & Roebuck Modern Home Division, which operated between 1908 and 1942, is today the most well-known provider, but there was a large number of providers, including among them Cordon-Van Tines, Harris Homes, Sterling Homes, Aladdin Homes, and Puutalo.

The 1930s was a period of significant growth in State College, and so demand for houses. Penn State was not only mainly responsible for the growth, but also insulated the community to a degree from depression-related financial hardships. Many home hunters turned to kit homes from Sears and other providers to fill the demand.

The Sears Modern Homes catalog offered more than 370 designs across the 34 years they were in operation. Their pre-cut houses ranged in price from $360 or $2,890 in the early years of operation, and between $1,000 to $5,000 in the latter years. Initially, Sears pre-cut framing came from the innovator - the Aladdin Co. in Michigan - with sheathing, roofing, flooring, doors, windows…provided by other suppliers selected by Sears. These items arrived by freight train as a single package or sequentially. Heating, plumbing, and electrical items were not included in the kits. Sears sold them separately not only to kit home buyers, but to others home builders. (For example, our 1941 built house, while not a kit home, originally was fitted with heating, plumbing and electrical items purchased from Sears.) Neither was foundation blocks and exterior brick and stone facing provided in the kits.

In addition to the pre-cut and packaged nature of Sears Homes, they innovated “balloon construction” were side walls and some interior walls ran two or more stories. Balloon construction reduced building time and required less skilled labor. This allowed some buyers to erect their own houses. (Note: building codes no longer permit balloon construction because in the case of fire the spaces between studs serve as chimneys accelerating the fire.) Asphalt shingles and dry wall are other kit home innovations. Many of the Sears Homes built in State College during and just after when Old Main was rebuilt in 1929 (which appeared to be a high-point for kit homes in State College) have exterior stone facings built from stone left over from that project. Kit homes also introduced indoor bathrooms to many families.

All of the above State College homes are confirmed Sears Homes. The first and last above pictured homes are variation on the same home. This plan appears to have been very popular for there are four clones with stone facing and a number with wood or asbestos siding. The middle three homes pictured above sit next to one another on the same street. All are located in historic districts and so protected by an ordinance.
References: Center Daily Times (CDT) 10/9/17, Megan Fleming; CDT 4/7/22, Josh Moyer; https://en.wikipedia.org/wiki/Sears_Modern_Homes
The following photos show six of the many other unconfirmed but likely kit homes (not necessarily Sears Homes) found in State College neighborhoods that were developed in the 1930s.


























Comments